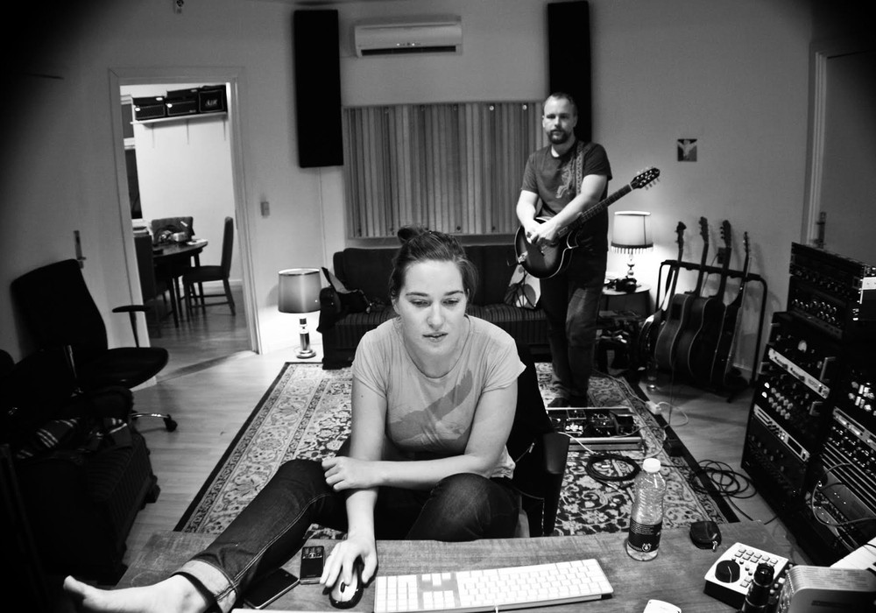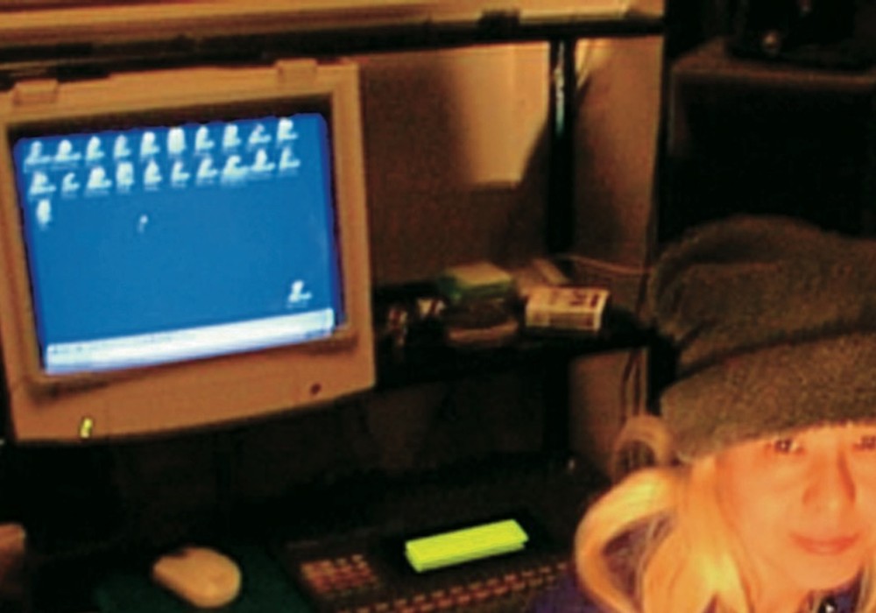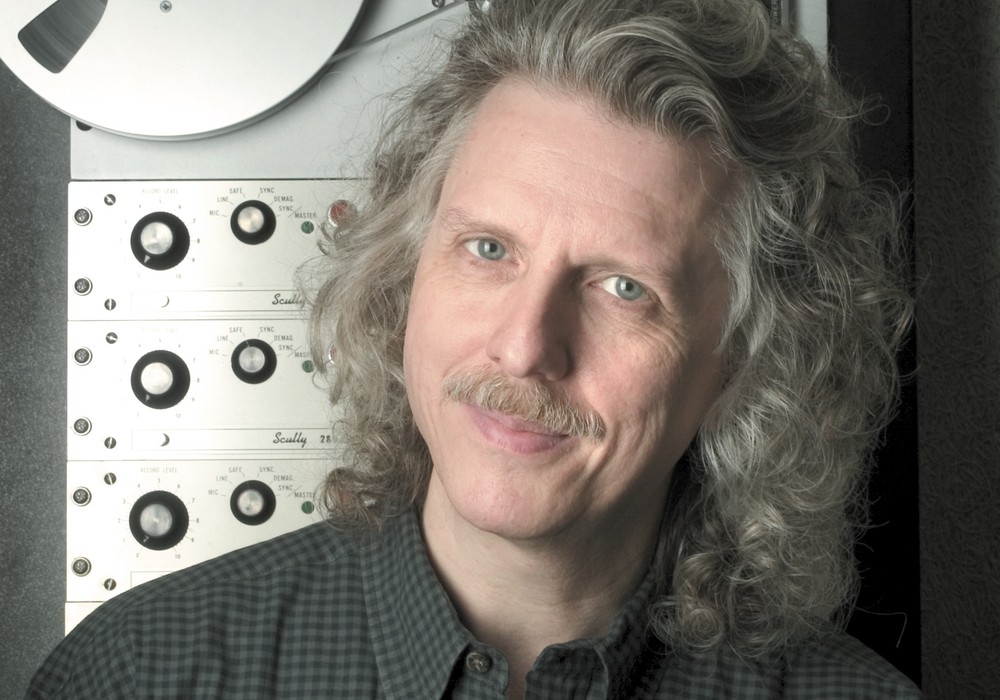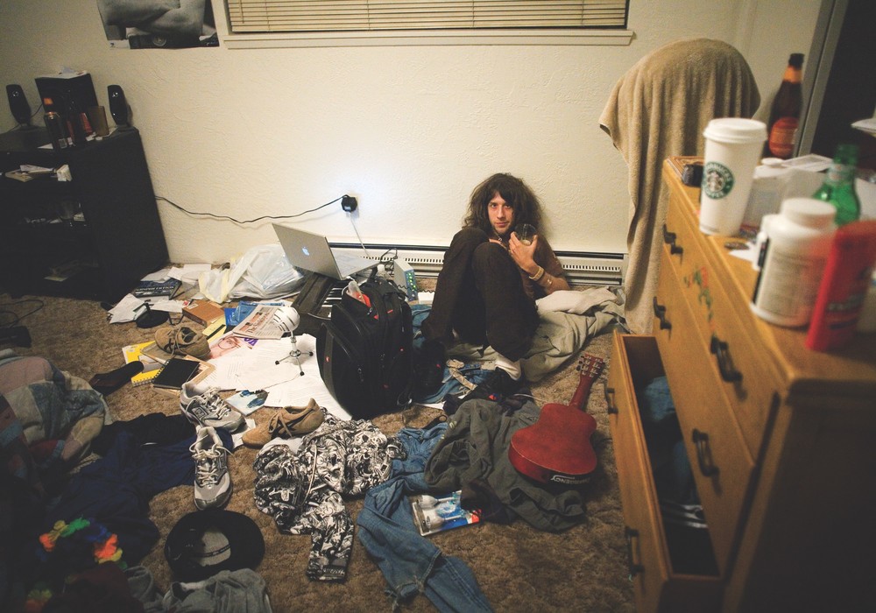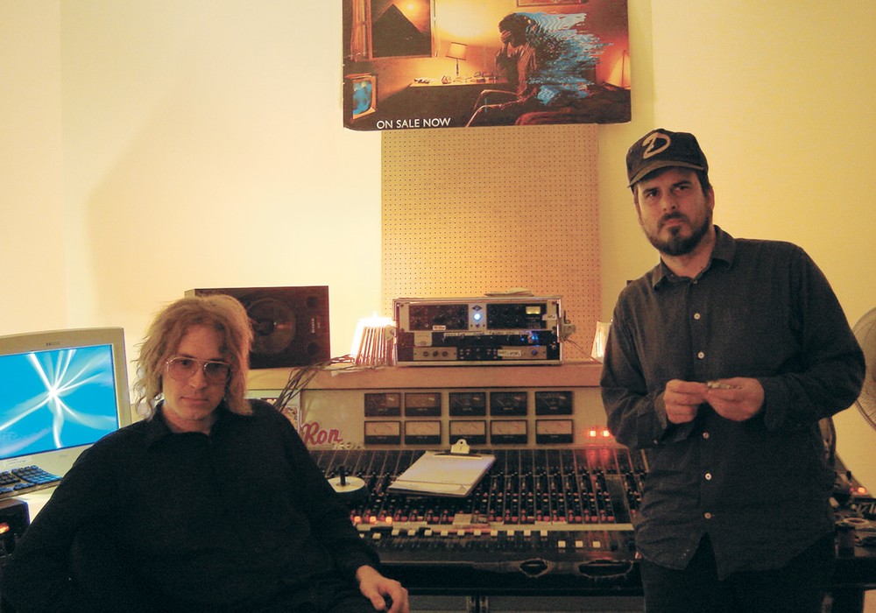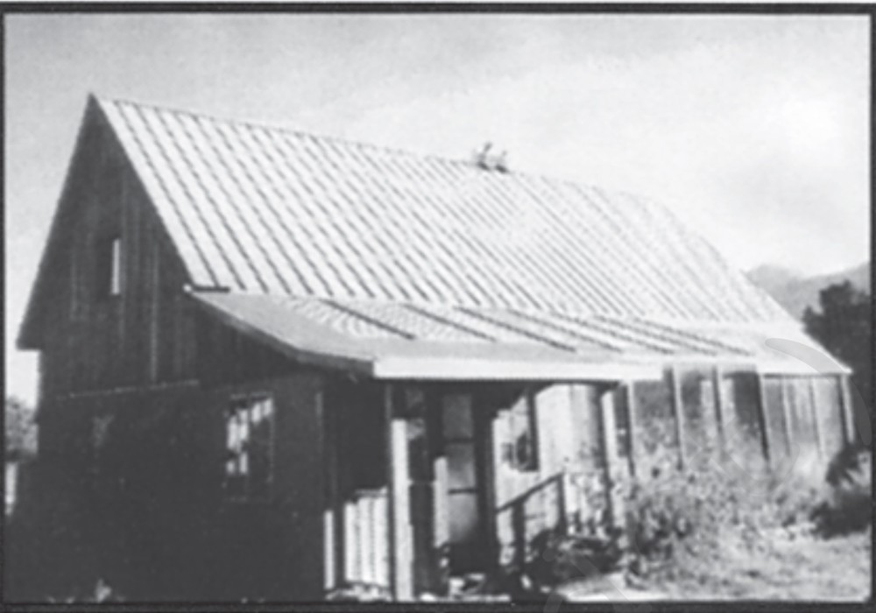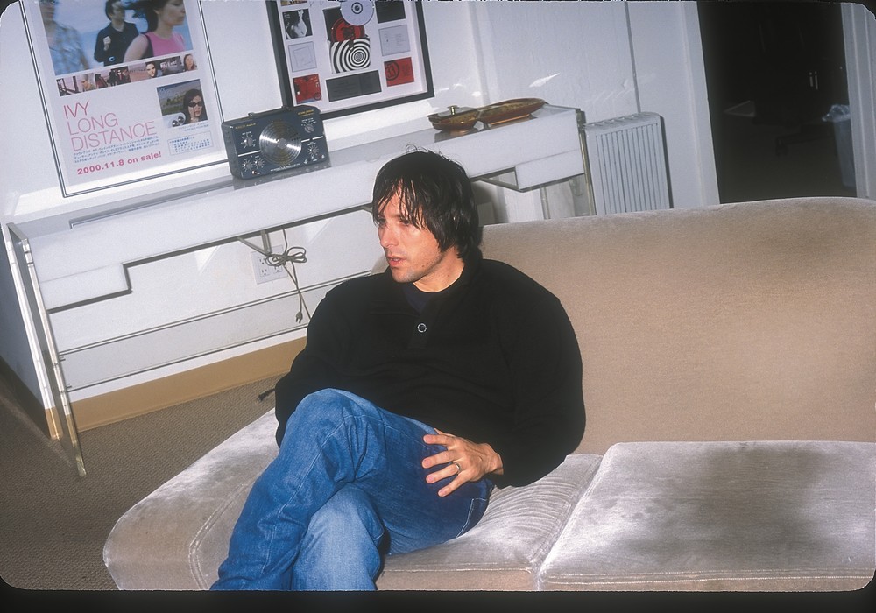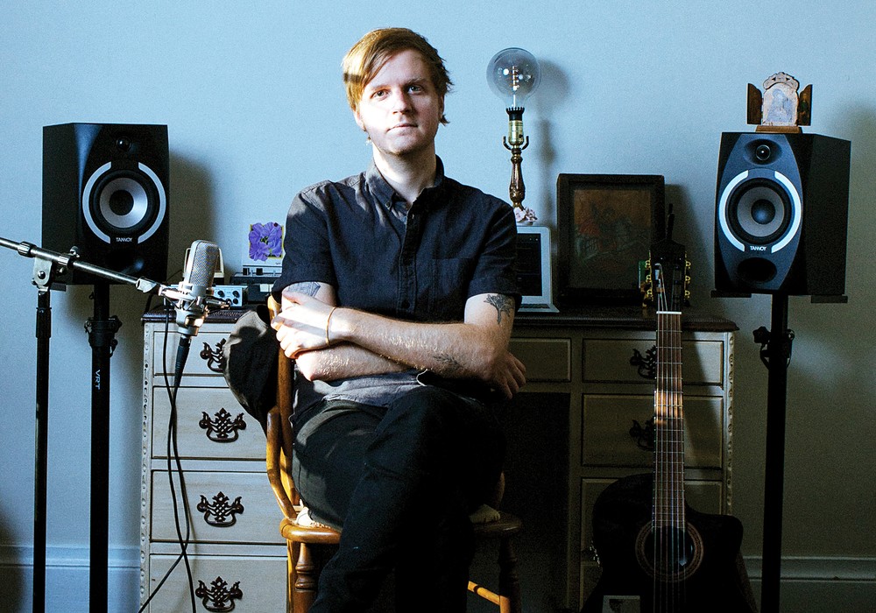As the reality of the pandemic set in earlier this year, recording engineers and musicians scrambled to adapt. With in-person recording sessions postponed and canceled, many were left wondering how to continue work on recordings begun in commercial studios. Like so many others, I had lost most of my attended bookings at my professional studio space in Brooklyn, but I was still in the middle of dozens of projects. It was in this context that I first reached out to Jim Keller of Sondhus, a recording studio design and build firm based in New York, about renovating my basement at home into a usable space for mixing. What began in March as a makeshift setup quickly turned into my main place of work. Once it became clear that the pandemic would last months (or even years), rather than weeks, I made the decision to focus my business on remote mixing and decided to bring in a professional to navigate the many challenges of designing a residential studio. Jim began Sondhus in 2010, and has since built private studios for musicians such as Martin Gore of Depeche Mode, Laurie Anderson, and Pål Waaktaar-Savoy of A-ha, as well as engineers such as Heba Kadry [Tape Op #139], Jake Sinclair, and John O’Mahony [#101]. I sat down with Jim on the final day of my studio build to pick his brain about his design philosophy – which gives equal weight to studio acoustics, aesthetics, and functionality – and some of the most common technical issues faced in designing home recording and mixing setups.
Are you seeing a lot of professional engineers working from home more during the pandemic? What are some of the differences between designing a commercial studio from scratch and designing a residential space?
The pattern lately, because of the pandemic, has been the rooms we’ve built in the city [New York], we’re tearing those rooms down and people are moving to places like Long Island, upstate New York, Connecticut, and Vermont. The way that I started was building high-end studios in people’s homes, eventually moving into private builds in commercial spaces in the city. The tricky part with that – besides the levels of administration and bureaucracy it entails – is that you’ve often got someone above you and someone below you, as well as someone on either side. Say you’ve got an attorney’s office downstairs – which would be the worst case scenario, because you’re gonna hear about it and have to go to court about it [laughs] – the first thing you’re doing is constructing your isolation shell. In order for that shell to function properly, it has to be a pretty massive structure. So, right there you’re exacerbating all these acoustic issues that you have to treat inside of that shell. Low end energy specifically, because you’ve got these rigid, massive walls that you’ve constructed that are not at all forgiving when it comes to low frequency pressure. It’s a lot easier to get a good sound in a residential room because most times you don’t have to deal with quite the same level of isolation, especially if it’s a freestanding house and you don’t have to build massive heavy walls that reflect all that low frequency energy. In that case, you’ve got maybe a layer of drywall, then some insulation, then another layer of drywall for the adjacent room, so the low frequencies pass right through it. Drywall’s almost invisible to low frequencies. So, it’s quite a bit easier as a starting point, to get the acoustics of the space right. With commercial spaces in the city, you peel through a lot of money on isolation – not to mention HVAC systems – before you can even get to the point where you can start to make the room sound and feel good. So, if you’re lucky enough to have a residential space that you don’t have to isolate that much – and most of your money can right away start going towards acoustic treatment, ergonomics, and aesthetics – you can go a long way.
Did you work in both commercial and home studio spaces before you got into designing rooms?
I worked at Avatar [Power Station] for about three years, and then bounced around between most of the major facilities in New York. When I started doing my own freelance engineering and producing, I built a studio in my loft in Brooklyn. It was a big space with 15-foot ceilings, and I was mostly mixing. I built some absorptive panels to put behind the speakers, but the place was wide open. It didn’t translate very well, because one tends to use less time-based effects while mixing in a large space like that with long decay times, because the room sounds massive already. After that, I shared a studio space, which we treated well and it was really tight. But we still had some low end problems, because we isolated the room first with heavy exterior walls, which kept all that low end bouncing around. Eventually, I started figuring out the low end, which is the most difficult part to really nail. Midrange and high frequencies are generally easy. You don’t need very thick absorption to treat that, get reflections tamed, and your decay times to a decent place. But if you want to trap 100 Hz with velocity-based absorption – which is what the typical acoustic panels made from Owens Corning 703 [rigid fiberglass] are – you would have to have a trap that’s about 3-and-a-half feet deep.
So, I assume that 50 Hz would require twice that much?
Yeah, 7 feet or so. You can imagine, real estate is expensive everywhere, but nobody in New York City can afford to burn 5 feet or more in every direction. So, instead of velocity absorption, you can get into pressure-based absorption, or tuned membranes. Those are flat panels, made with as homogenous a material as you can get, that has a certain density and a sealed cavity behind it. There are fairly easy formulas to figure all that out: you’ve got a sealed enclosure that’s maybe 6 inches deep and a layer of, say, 1/2” MDF [medium-density fiberboard] on the front and some fiberglass fill on the inside. A lot of details I’m leaving out, but that’s the basics of it; that’s the science. But then there’s the applied science. I find that a lot of times I get close with the formulas and the math, and then I listen. We might try some different thicknesses, some different membranes – there’s always some trial-and-error. Sometimes we get lucky and nail it, but a lot of times we’re adapting slightly to get it right.
When you say “get it right,” what does that mean? Evenness of frequency response? An ideal decay time? Or something else? Is it quantifiable?
That brings up a good point. Ultimately, it’s subjective. I came up not as an acoustician trained in physics, although I had some of that in school, but I don’t approach building rooms from a mathematical perspective. I’ve come at it more from making records in studios. I have seen what it takes to make a great record. We all know it’s a good band, as well as performances. The acoustic space should be as perfect as it can be, but it doesn’t necessarily have to be. What you really need in a room is fairly subjective, especially when it comes to private spaces. In commercial spaces, you need a standard so an engineer can come in, be on the clock, make decisions quickly, and know that’s it’s going to translate. If you want to go by the book of proper studio design, then what you’d be looking for in a control room is a linearity of frequency response, where you run a sine sweep into the room and you don’t have huge bumps and dips in that response. Your RT60 [reverberation time] would be ideally as low as possible, say around 0.2 seconds across all bands. These aren’t numbers that I keep as hard references, because for me it’s still mostly about the feel of a space. You can go to the nth degree in designing a space acoustically, but you and I have both been in a lot of different studios, made a lot of records, and been in rooms when great records were being made. Acoustics are important, but it’s not the end-all. You’ve also got to be inspired and comfortable in your space. I want the aesthetic right, I want the lighting right, I want the heating and air conditioning right. It’s gotta sound good, but there are other factors that come into play when I’m designing a room.
Do you think the abundance of information on the internet can lead to dogma about the “right” way or the “best” way to do rooms acoustically?
Most of the advice online is positive. When it comes to a project studio, where you’re talking about mid-frequency and high-frequency absorption, most of the advice I’ve read on forums is constructive. A lot of it is just numbers: there are more people out there hanging absorption up on a wall and calling it a day than there are people floating a room [building a “room within a room” for isolation purposes]. Where there’s a lot of wrong information is where you get into the details of floating a room The products that we use to float rooms are made by a companies with teams of engineers on staff that will help you calculate the load of the room and the specific layout of the isolators. These have about a 10% operating range: if there’s not enough weight on it, it doesn’t do its job. If there’s too much weight on it, it doesn’t do its job. Besides that, the place where I see the most misinformation is from manufacturers rather than forums. People making acoustic panels and selling them as bass traps. As we talked about a minute ago, the depth of absorption you’d need to properly treat 100 Hz is way beyond what a 2-inch piece of [Owens Corning] 703 hung against a wall can do with velocity trapping.

Do you approach building a room for a songwriter differently than for a mixing engineer?
The main approach is always: What makes this person inspired? I want that person to walk into their room and be excited to make music. Maybe they need to be able to very quickly change gears from playing an acoustic guitar to a piano, and then be able to record some synths. That is all planned out in the design; that workflow is mirrored in the physical layout of the space. The whole point is that someone can quickly get their idea down before it’s gone. Because, as we know, that inspiration can come and go. If you’ve gotta rummage through four boxes to find a power supply, or set up your guitar tuner, the idea is already gone. For a mixer or a producer, the control room acoustics may be a little more involved – it’s gotta be technically right – but it’s still about staying inspired and productive. The fun for me is in making a space that someone wants to spend their creative time in, something that feels like a reflection of themselves.

What are the most common causes of ambient noise floor in home studios, and what are ways of dealing with them?
Most can be solved with some combination of technical solutions and compromise in your recording approach. For example, if you live in an apartment and there’s an air conditioner on the roof, that’s a structure-borne problem. A lot of times it’s as simple as a high-pass filter on your preamp or on the mic. Or close mic’ing with a dynamic mic, rather than a condenser further out in the room. That goes a long way for dealing with ambient noise. The next step would be to treat it at the source. Go to the building manager and ask them if you can put some vibration isolating mounts on that AC unit to decouple it from the structure. Hopefully that wouldn’t require too much money to do properly, and maybe the building can chip in. It’s always best to fix it at the source. If you want to get rid of that structure-borne vibration by modifying your room itself, you’d have to decouple it, and that gets very expensive. Whereas you could apply a relatively inexpensive solution and fix it at the source. Doors and windows are another common issue. With doors that feed a common hallway, we’ll do a door seal system from Legacy Manufacturing or Zero International.
In the case where someone can’t do a big construction project – say they have a spare room in their apartment to set up their studio – what are the most reliable ways they can approximate a neutral and linear listening environment?
Midrange and high frequency absorption at the first reflection points from the speaker to the listening position. After that, treating the rest of the room with scattered absorption points following a symmetrical pattern. Instead of covering one whole wall, floor-to-ceiling, with absorption, you could make a sort of grid with pieces of absorption. Then you have some absorption and it’s giving a little back. If you cover an entire room with two inches of [Owens Corning] 703, you’re gonna get a serious notch filter in the response of that room because you’re sucking out a very specific frequency in the midrange, as well as most frequencies above that. It’s going to sound very notched and scooped. Getting balance is important – you really don’t want too much absorption to where it’s dead and uncomfortable. But you can go a long way, and not spend a lot of money, with a couple basic rules of thumb: first reflection points, then symmetrical absorption in a semi-randomized pattern, and ideally not having two reflective parallel surfaces.
What if somebody calls you and they’ve got their mid and high frequency responses under control, but the low end is crazy with certain frequencies that ring out, or certain notes that disappear in the mix position?
Honestly, the best thing you can do for that for very little money is to get a great pair of headphones that you know well. When you get to that point where you’re making those decisions in the mix, turn down your monitors, put on your headphones, and you’ll know instantly where the balance is. That’s an inexpensive way to get where you need to go. You can also experiment with moving your speakers, or your mix position. What you’re doing then is not correcting those room modes, but shifting them around. It may resolve the issue at one frequency, but then you could develop issues at other frequencies. At that point, it’s about experimentation. Play a sine sweep from 20 Hz to 300 Hz at the mix position and listen for where it’s dipping in level or where it’s ringing; it’s usually pretty obvious. Then play a fixed sine wave at that frequency – say it’s 90 Hz – and then move your chair back a little bit. You’ll find that there’s a point where it disappears almost completely. Then as you move back, it starts coming back into focus, and further back there’s a point where it’s loud. Somewhere in between there you find a point where it’s fairly balanced. That can be a way to put band-aids on specific low frequency problems.
What about studio power? How do you approach that in a commercial facility, versus a project studio?
It’s similar to acoustics in that it provides diminishing returns at some point. If you’re designing a professional facility, best-case-scenario, you have power that’s isolated. Isolated ground and isolated mains. You’re talking about a large transformer that’s going to feed everything that’s interconnected, audio-wise, in a commercial studio – that alone is probably $8000. For true dedicated grounds you’re driving a new ground rod or an array of grounding into a cement slab or into the ground itself. A transformer is physically isolating you from the power source. A transformer is used when we want low noise in the electrical system. A lot of times the transformer will reduce a lot of the interference that’s introduced into the line before the transformer. More importantly, with modern gear, we’ve come a long way with power supply design and circuit board layout where the audio path is much better isolated from the power path. If you come home with a brand new preamp and I/O, and you plug them into your wall, it’s most likely going to be pretty low noise, unless there’s something crazy going on in your house. Ground hum can still be an issue sometimes, especially when you’re introducing a lot of different kinds of gear; balanced, unbalanced, guitar pedals, and speakers. When you have different paths to ground with different potentials, the gear can start to ground through the audio interconnects. Any competent electrician should be able to suss that out by getting a very low resistance path to ground to every one of your outlets. Another thing to have is an audio ground lift plug for XLR or 1/4-inch cables. A lot of times those can be a quick band-aid fix.
With the move away from consoles – especially in home setups that favor outboard gear and control surfaces – how do you think about room layout and studio ergonomics these days? Are there any overriding rules, or is everything you do client, room, and gearspecific?
That’s a good question. With larger consoles, those would ultimately dictate the layout of a room, which is why a lot of major facilities have control rooms that are wider than they are deep. It made sense for the traffic pattern of the space. But now when we do a room that’s console-based, it’s maybe a Rupert Neve or an API console that’s a smaller footprint, and it’s not that different than having a regular office desk to integrate. When I design rooms now, it’s more about the feel for the client. Maybe they’ve already been working in there with some makeshift setup, and they say, “I kinda landed right here and this feels right.” And so I’ll start there. If it’s a room for mixing or mastering, room symmetry is important, so I’ll start in the center of the room and work outward. Acoustics is a consideration. But traffic pattern is also important: Is a band always in the room, or is it somebody in there mixing by themselves all day? If this is a producer that’s recording, mixing, editing, and also doing some programming, where is all that gear? I ask people, “What are you doing 90% of the time?” The room is designed for that. If it’s a setup for songwriting, you might not even have a symmetrical layout. Instead, let’s make sure that all the instruments and microphones are very easily accessible and set up and ready to go. The desk and the speakers might be off in a corner and they might have remote stations where they hit a button and it starts recording. I’m always trying to balance three major elements: Workflow, acoustics, and aesthetics. In my mind, those three are all equal. I also love clean design and I love an uncluttered space. Having a clean wiring job goes a long way. So, it might be about building cable troughs into the room design, or setting up little work areas with their own tie-line panel that go back to the main patchbay. Then you’re not stringing cables all over the floor. At the very least, we can always do some cable dressing, bundling cables together using something like Techflex, so everything looks as clean as possible.

You also do custom studio furniture for many of your room designs.
Yes; I like to build a room, soup-to-nuts: from the construction of the space all the way to the furniture that’s in it. I was always a design nerd. I looked at a lot of studio furniture that’s out there, and a lot of times it looks dated, or it looks like it’s out of Star Trek. The solutions that look halfway decent are often built like crap. There was nothing out there that I felt would fit into the look of a nice residential studio space. A lot of times a musician might have their setup in their living room, so having an aesthetically pleasing piece of furniture is important. It’s something that is technically studio furniture – and can integrate a MIDI controller and maybe an outboard piece of gear – but is small and streamlined and wouldn’t stick out like a sore thumb if you put it in your living room. It’s been helpful to have our own shop where we can do all the custom furniture and the millwork. Over the years, there were some things that I designed for rooms that people started to like, and I would get requests for a piece of furniture. We’ve also started using the shop to develop our own product line of short-run, high-end studio furniture. That way we can always have the shop staying productive, while also getting decent designs out there. 





